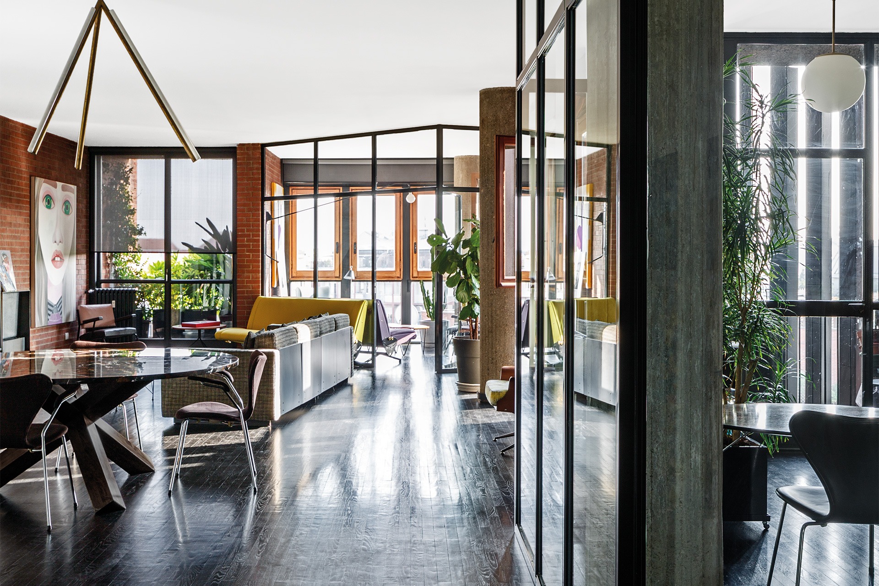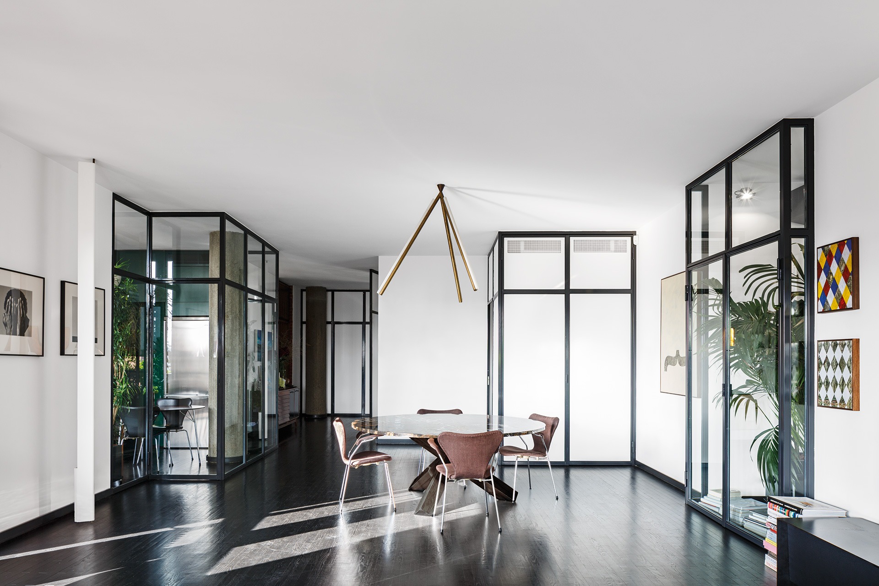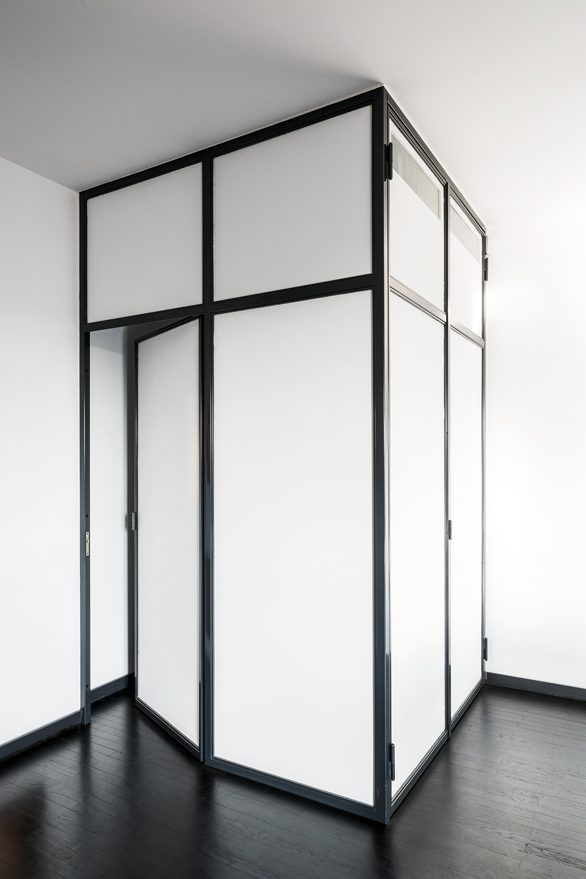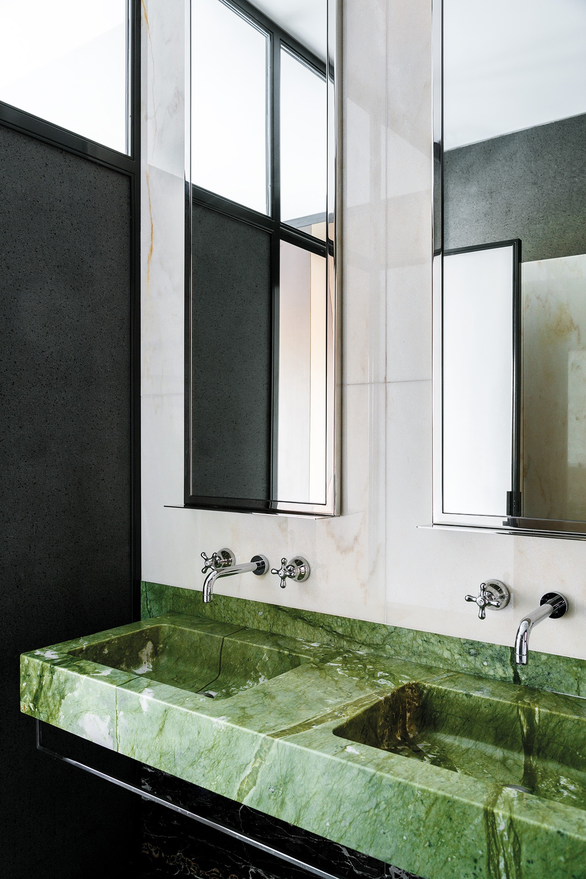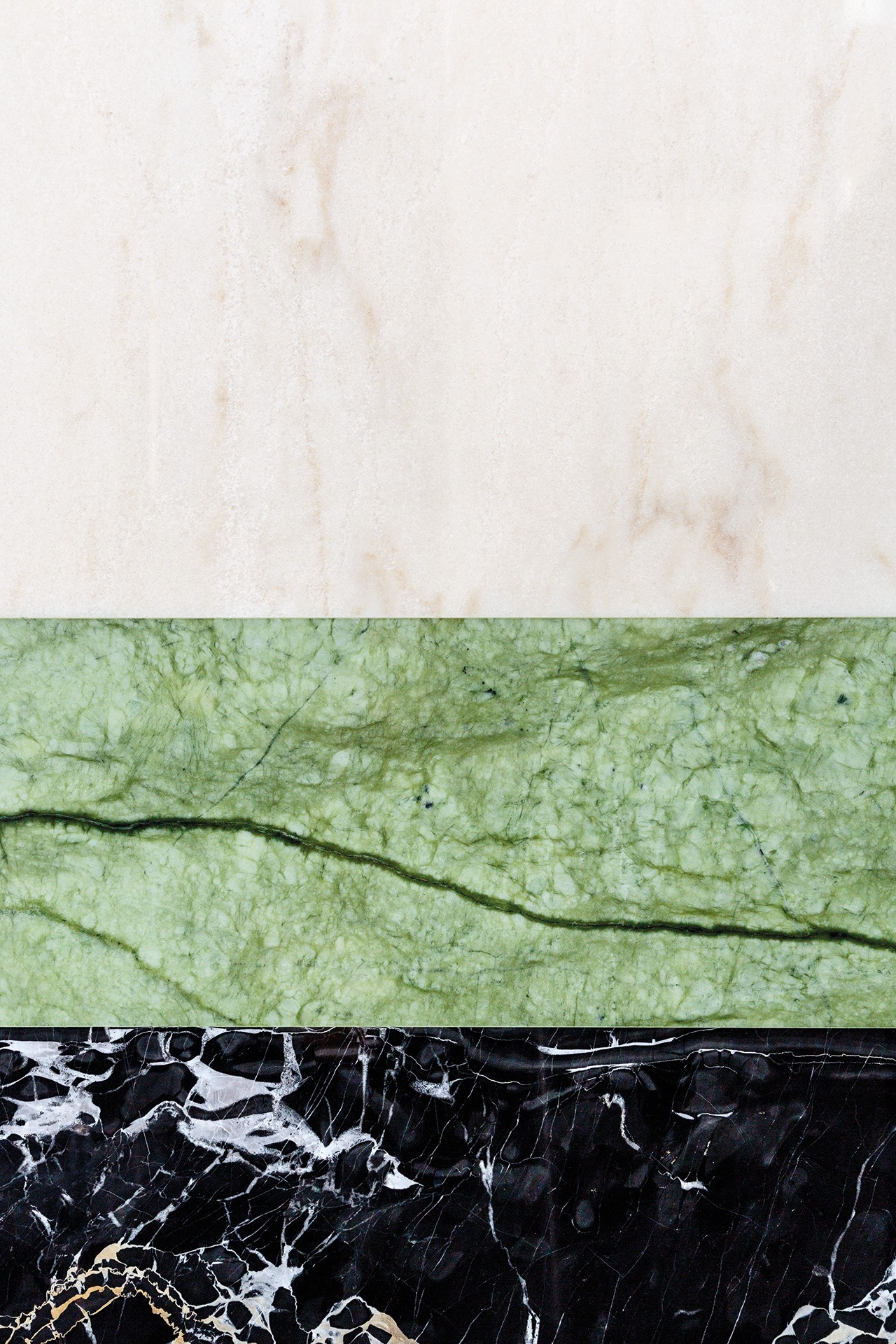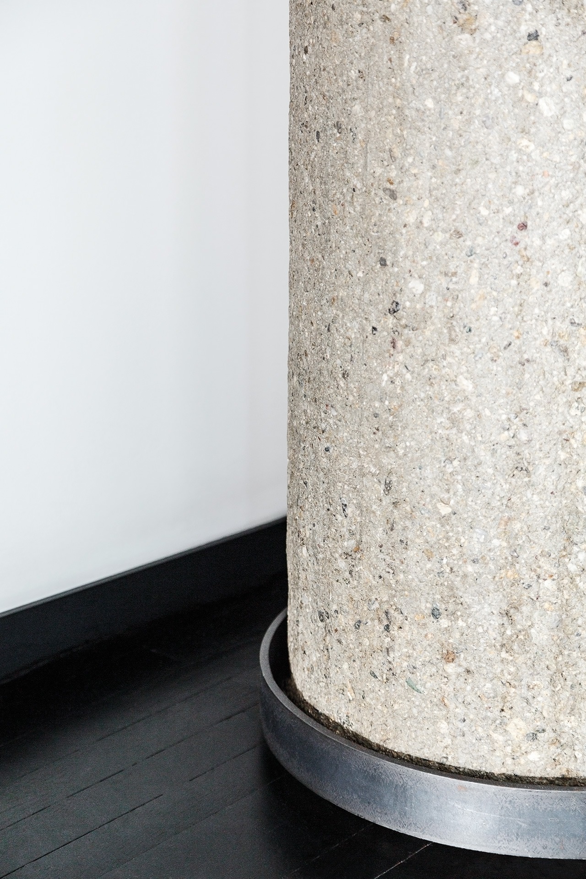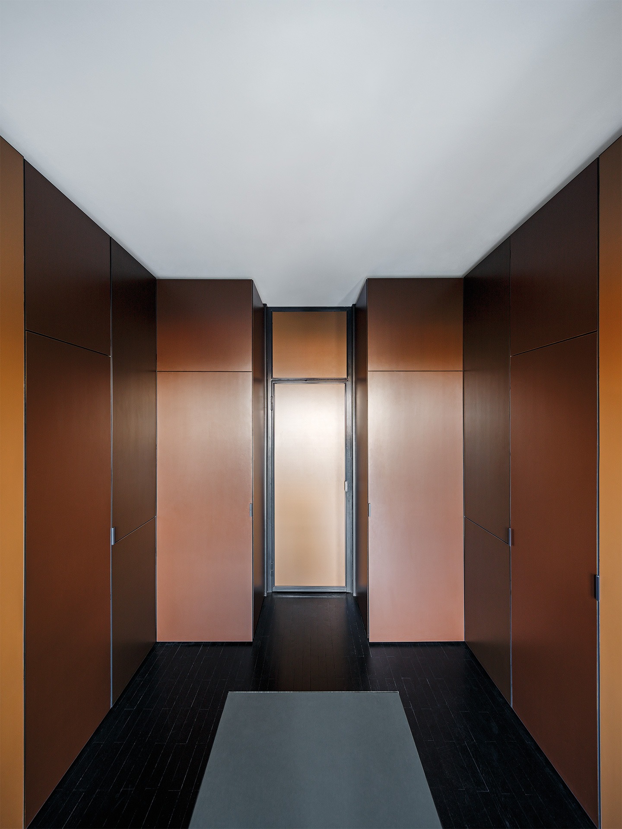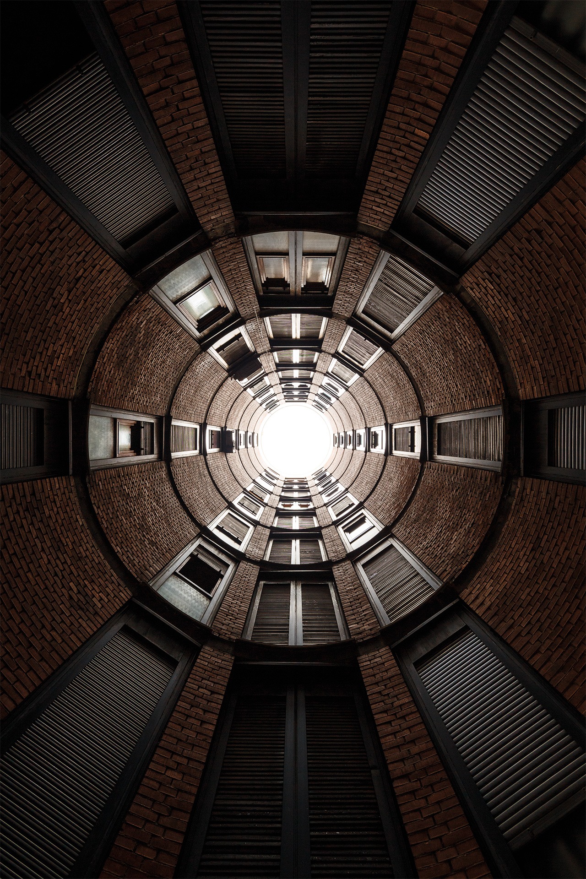The design of the renovation project establishes a focused dialogue with the exterior of this late 1960s Brutalist building. All the interior spaces are outlined with iron frames that match the existing windows and buffered with different materials according to the requirements: glass panels divide the kitchen from the living room and separate the smoking room from the living room, while plasterboard panels separate the sleeping area from the living area and the bedroom from the bathroom. The final result is rigorous even in the choice of the marble used to line the bathroom walls.

