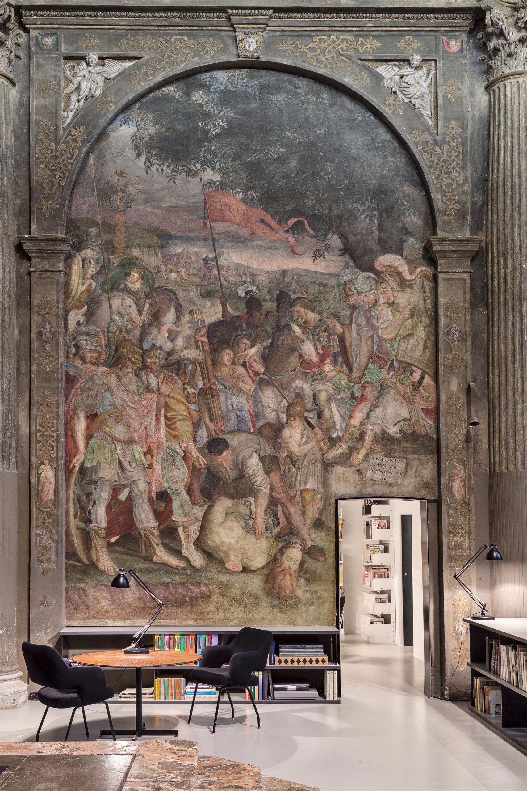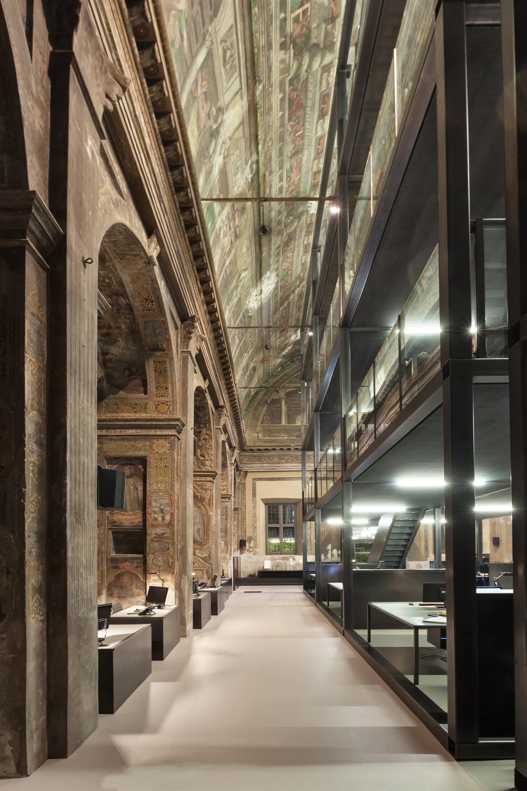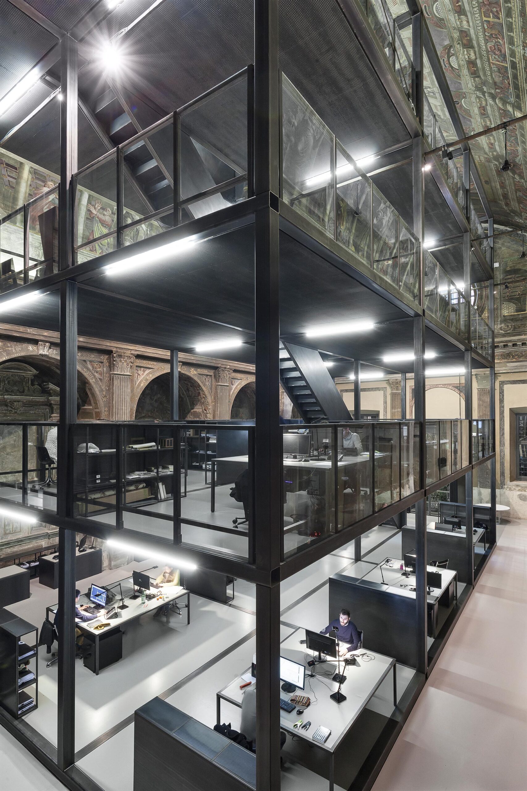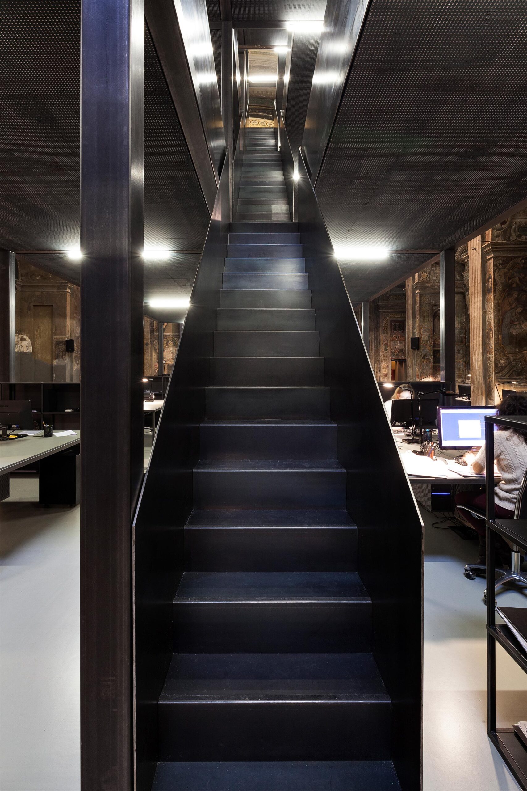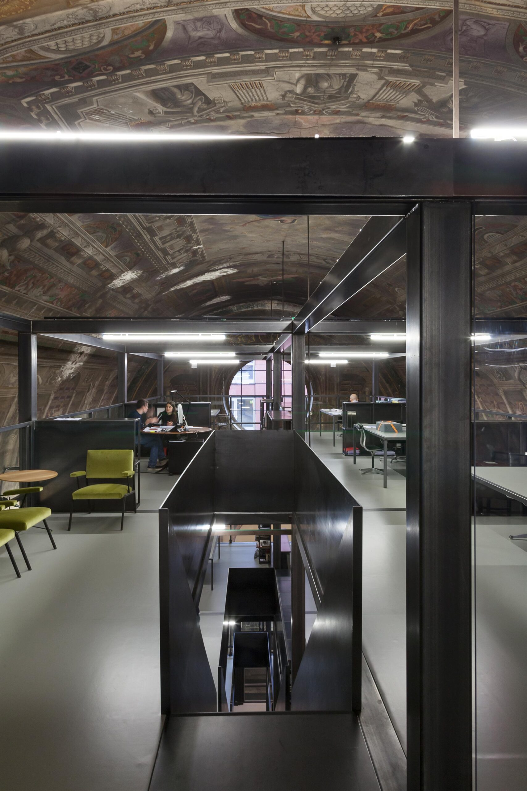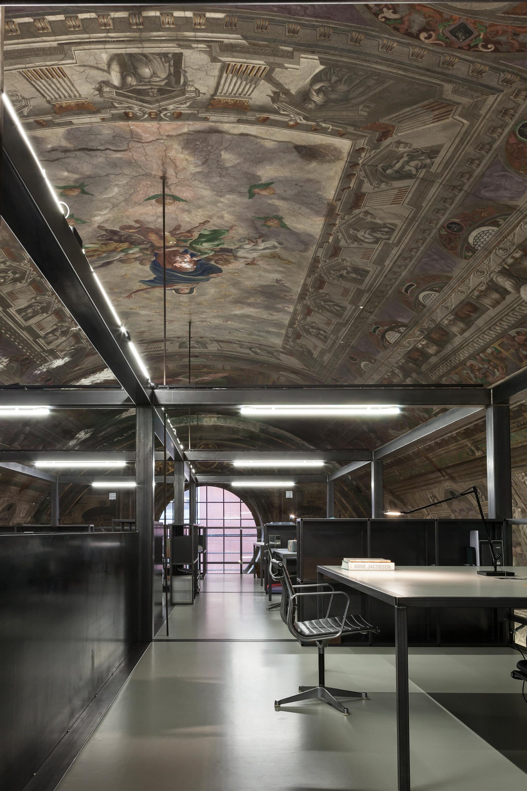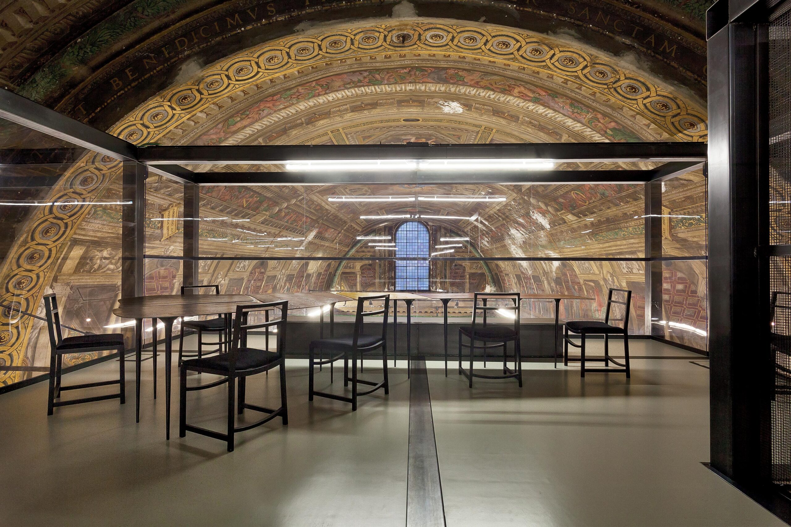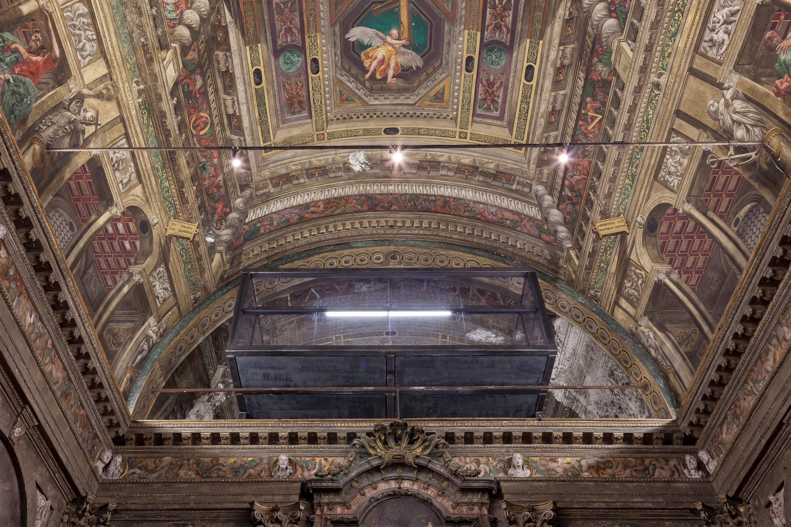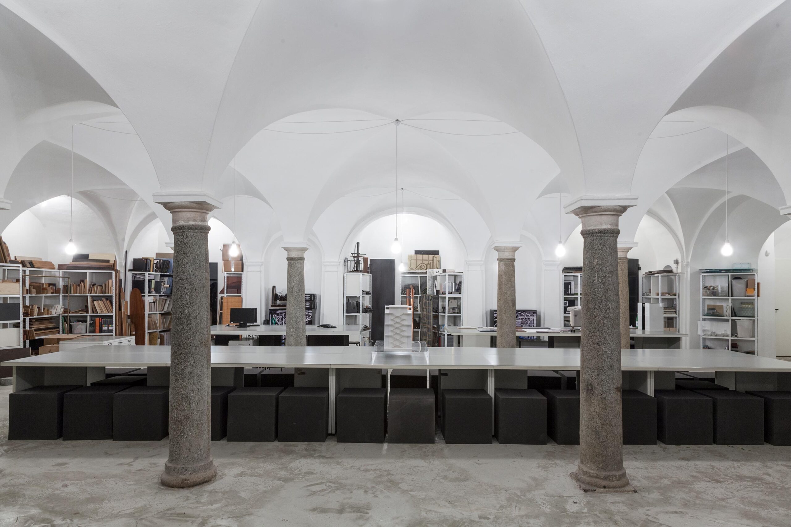Built in 1631, the Church consists of two main bodies. The section behind the altar, originally used for the seclusion of the nuns, houses the imposing glass and iron structure that contains some of the offices of the Locatelli Partners studio. The minimalist height and transparency dialogue with the richness of the Baroque interiors in a game of reflexes and contrasts. The part in front of the altar is a space entirely dedicated to art where the Converso cultural association organizes exhibitions, events and performances.
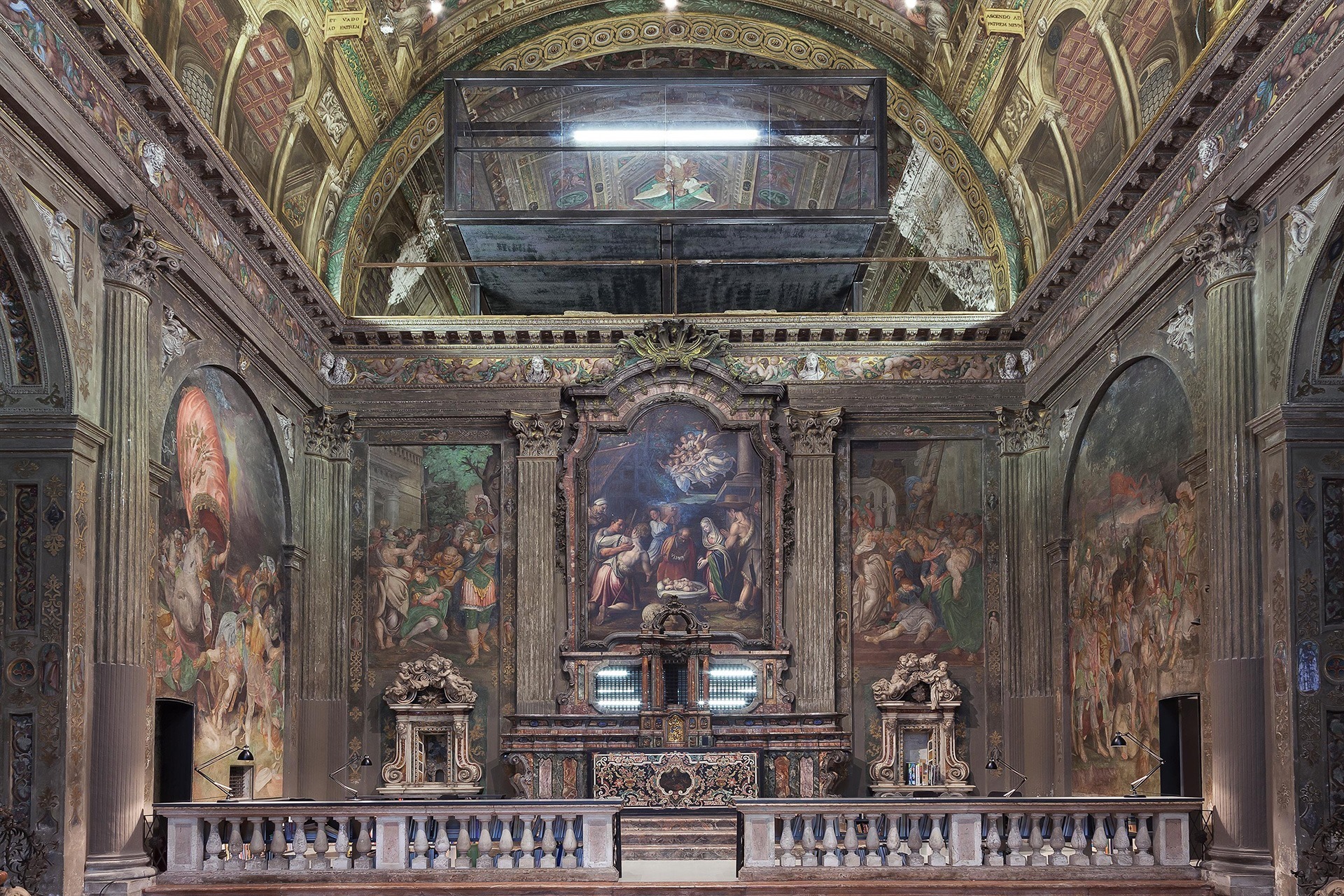
Church, San Paolo in Converso
- Italy,
- Milan,
- 2014

