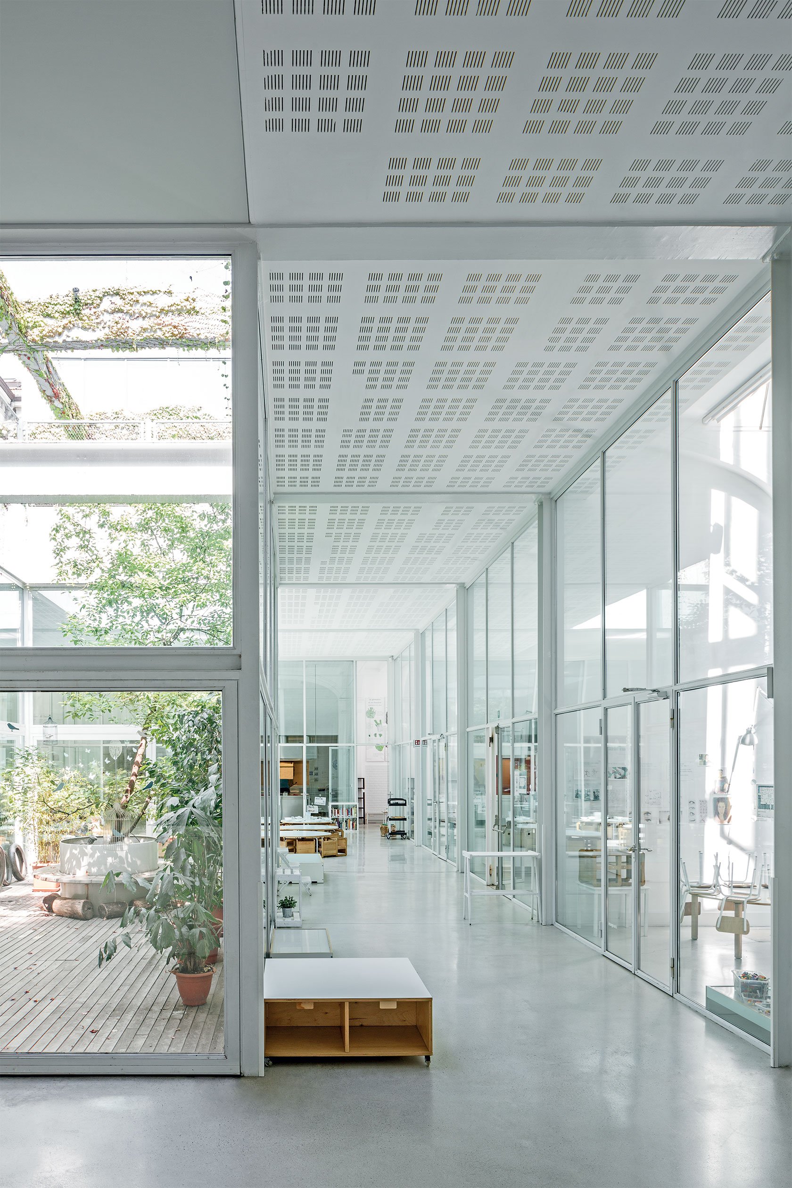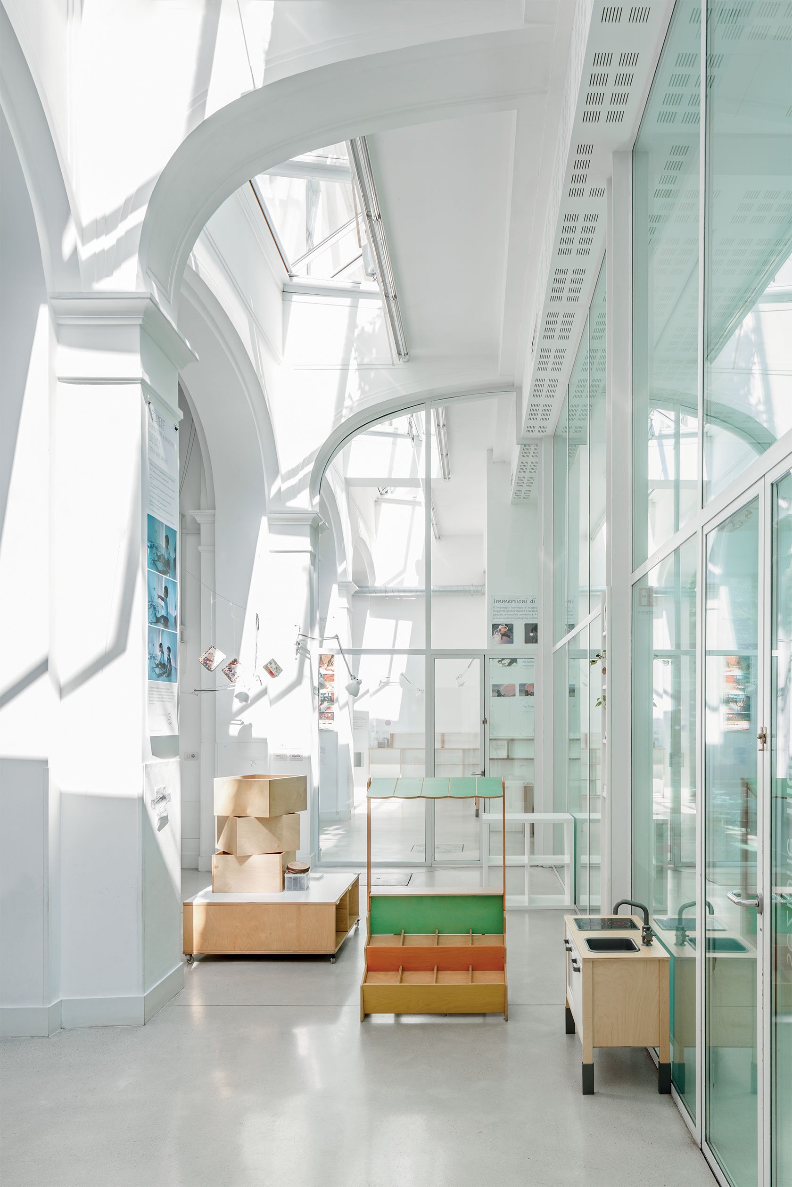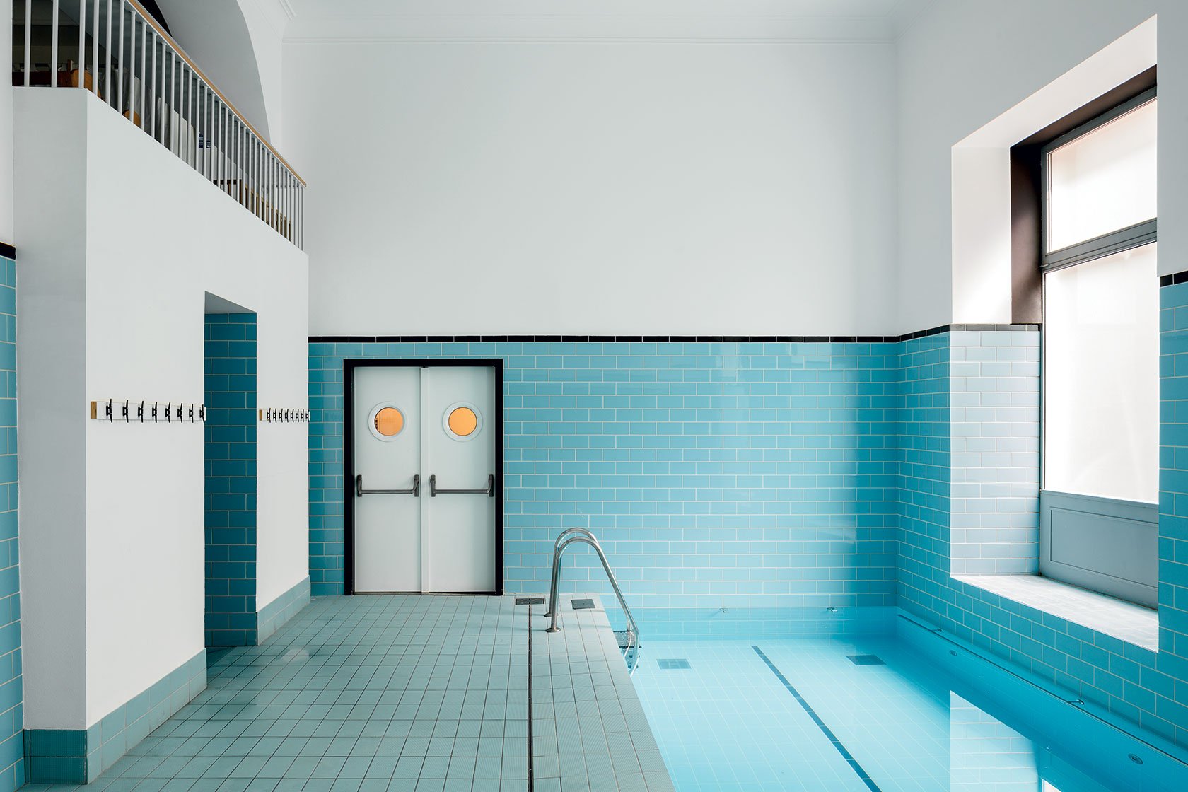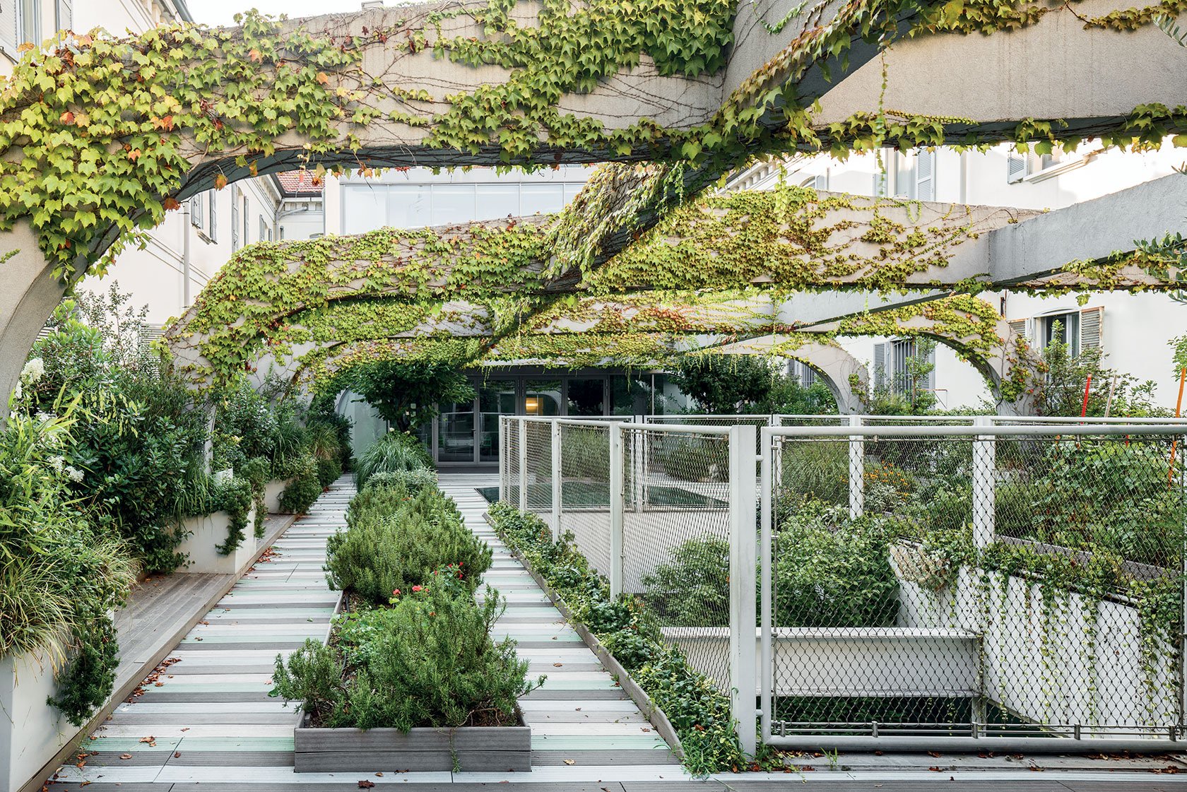The double height of the dome of the original building is highlighted by the striking arches that run along the interior courtyard of a 19th Century house like a cloister. On the ground floor there is a large covered square, used for meetings and encounters which the classrooms overlook. The heart of the design is a closed garden with glass windows in which a large tree reaches up and out to the terrace of the upper floor. Around the square are two sections of the school, as well as the kitchen, the swimming pool and the offices.
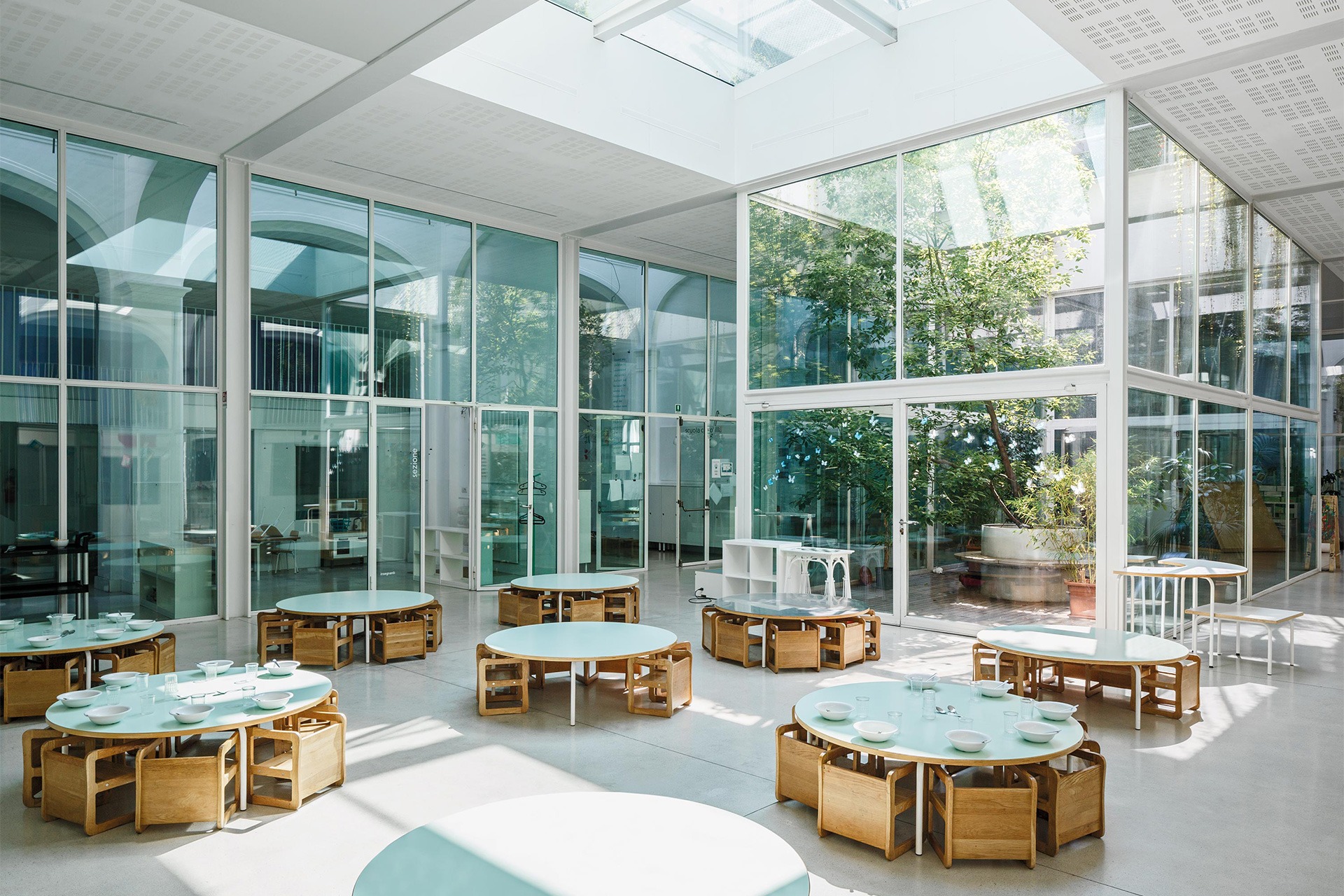
Clorofilla Nursery
- Italy,
- Milan,
- 2012

