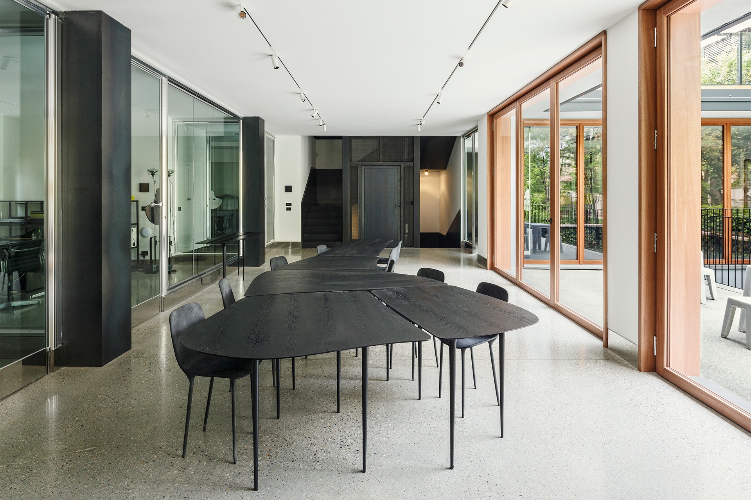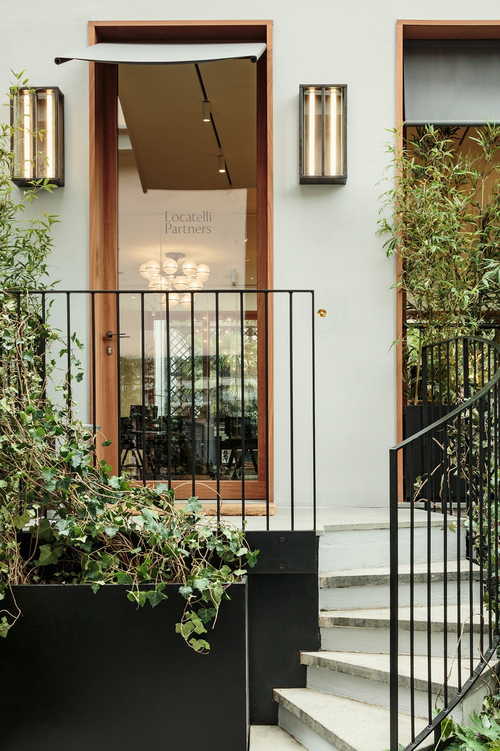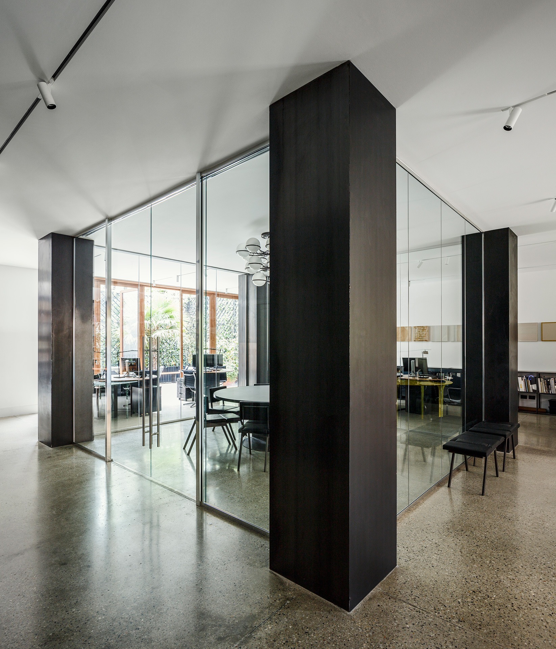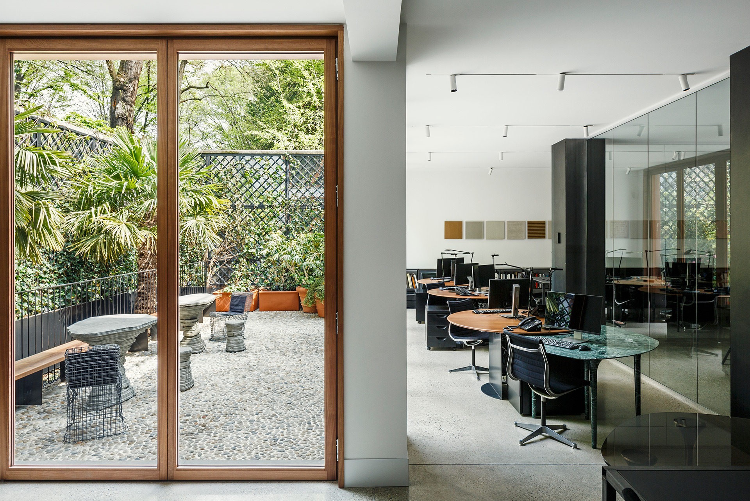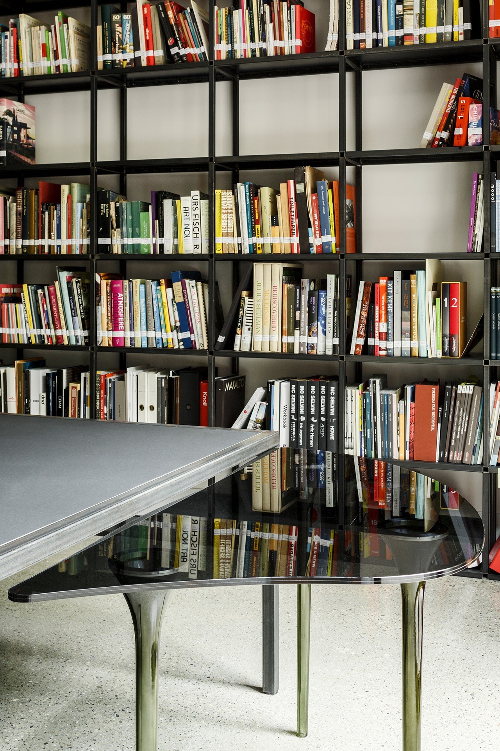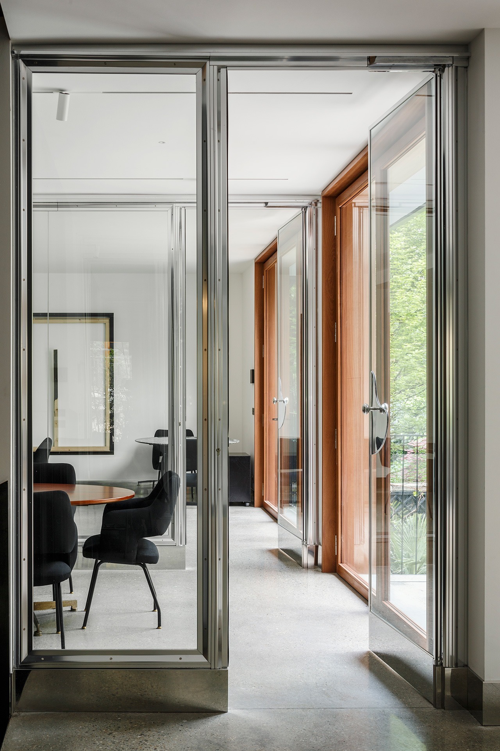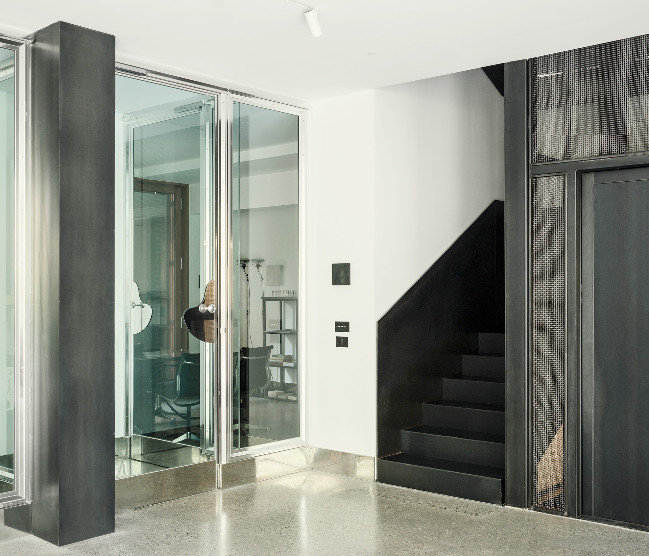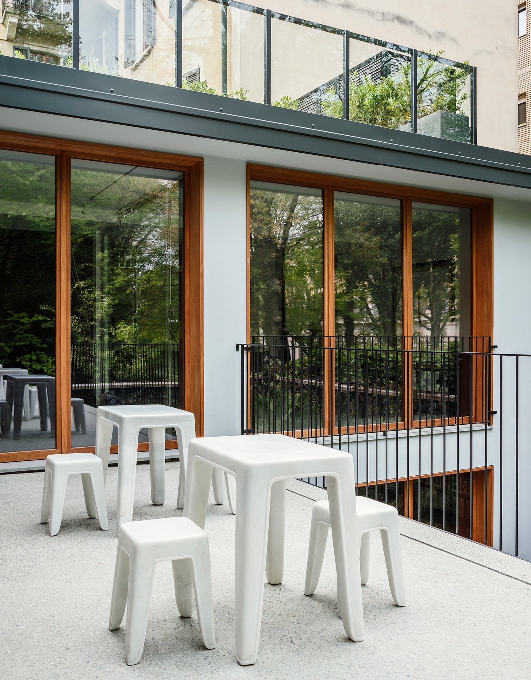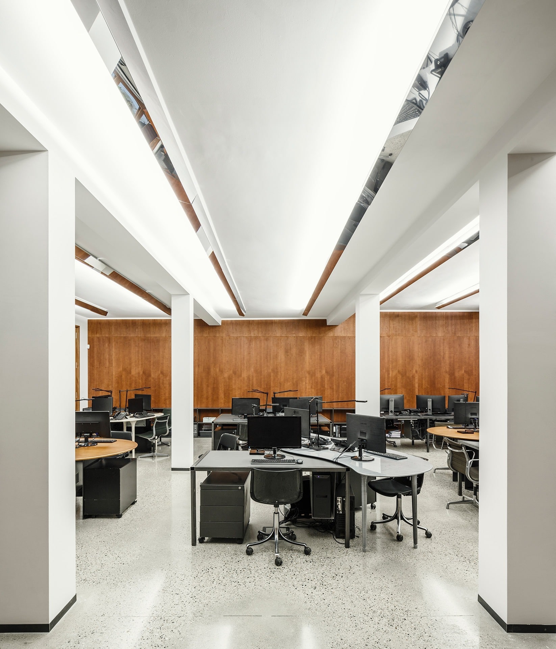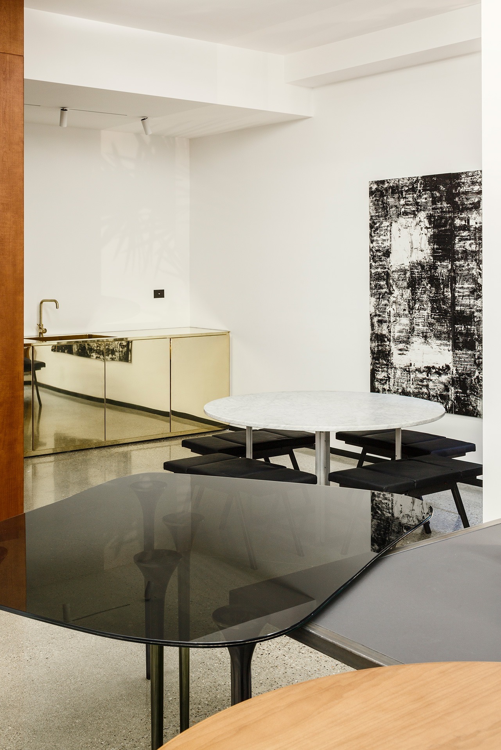The project starts from the renovation of a 3-story post-war building in the center of Milan.
The main goal was to respect the nature of the original project by exploiting its potential to meet the needs of a contemporary office. The plan has been simplified by removing the existing partitions and adding glass volumes that create a more fluid space. Natural light and the greenery outside penetrate the various floors thanks to large new openings overlooking the inner courtyard and terraces. All the furnishings are custom designed and completely flexible to adapt to different layouts and configurations.

